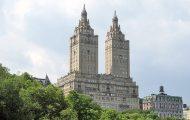A beautifully renovated, 8,500~ square foot townhouse has hit the market for $15 million. Located at 118 West 76th Street, the single family, 14 room Renaissance Revival home comes with four outdoor spaces, unobstructed northern and southern exposures, 22 foot ceilings, central air, a 1,000 bottle wine cellar, two gas fireplaces, radiant heated floors, smartphone climate control, and a high speed elevator which accesses all floors.
All photos courtesy of Brown Harris Stevens.

Walking into the garden floor, you’ll see a full width kitchen with marble counters on both sides and a large island in the center. Kitchen appliances include a six burner Wolf Range, SubZero refrigeration, and dual Miele Ovens.

Just past the kitchen is a south facing dining area which gets brilliant sunlight through 22 foot windows.

The 32′ deep garden is lush and beautifully landscaped.

Here’s a view from the garden back into the house, showing just how expansive these windows are.

One flight down, you’ll find a beautifully finished basement with a 1,000 bottle wine cellar.

The parlor floor is one giant open space, with a wet bar and dining area. It opens up to the garden floor below.


The 18′ x 18′ master bedroom is on the third floor; also boasting garden views through a wall of windows, a glass-enclosed gas fireplace, and an en-suite bath with heated limestone floors, dual shower heads, a soaking tub, built-in storage and integrated audio.


On the fourth floor you’ll find two more bedrooms, a laundry room and a terrace.

The fifth floor holds two more bedrooms, a south facing terrace and a den.



And the penthouse comes with a wet bar, powder room, and opens to multiple roof top terraces.

Here’s the full listing page. For viewings, please contact:
David E. Kornmeier, Brown Harris Stevens.
dkornmeier@bhsusa.com
office: 212-588-5642
mobile: 917-494-4302
Search Upper West Side apartments



